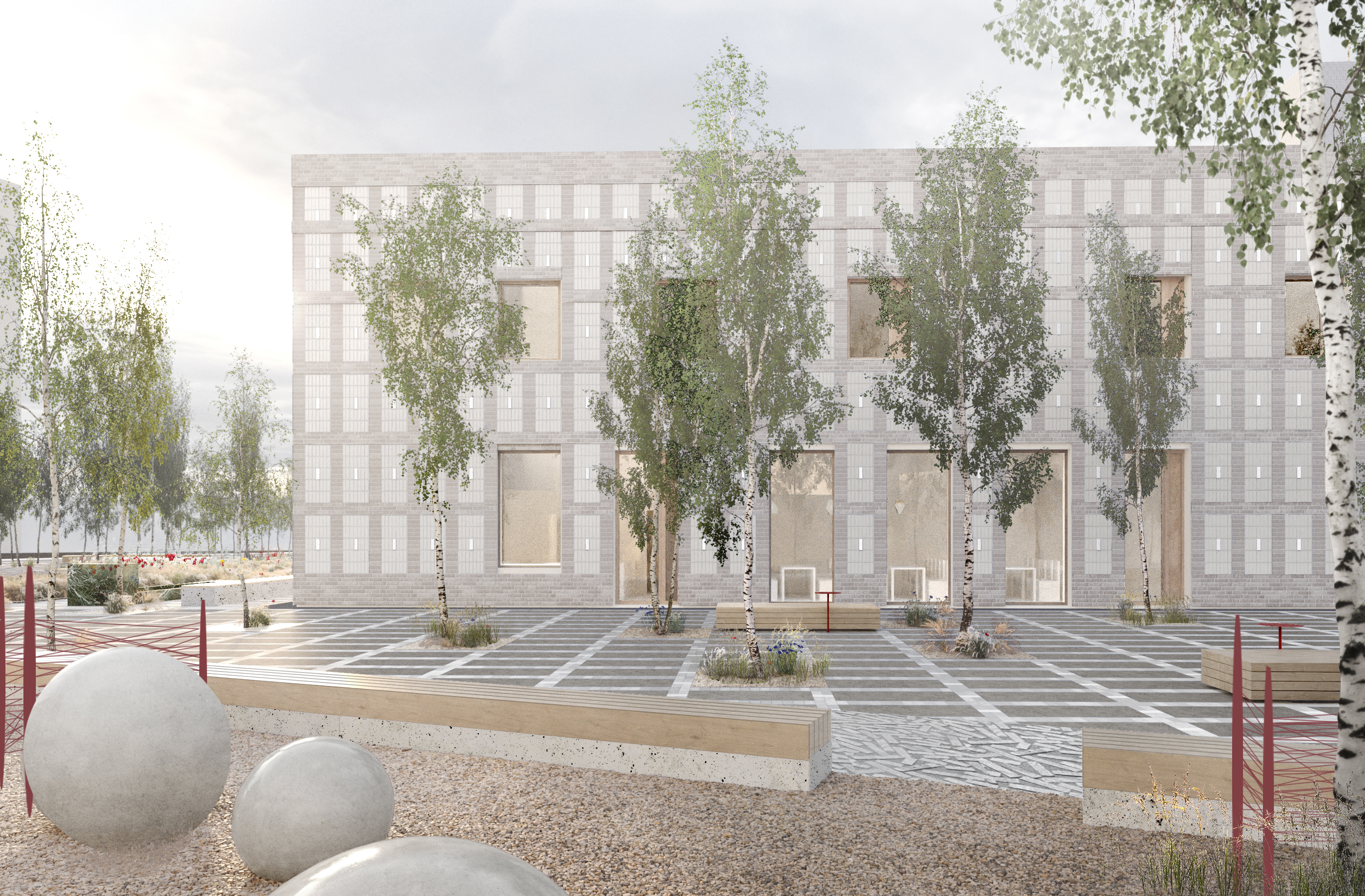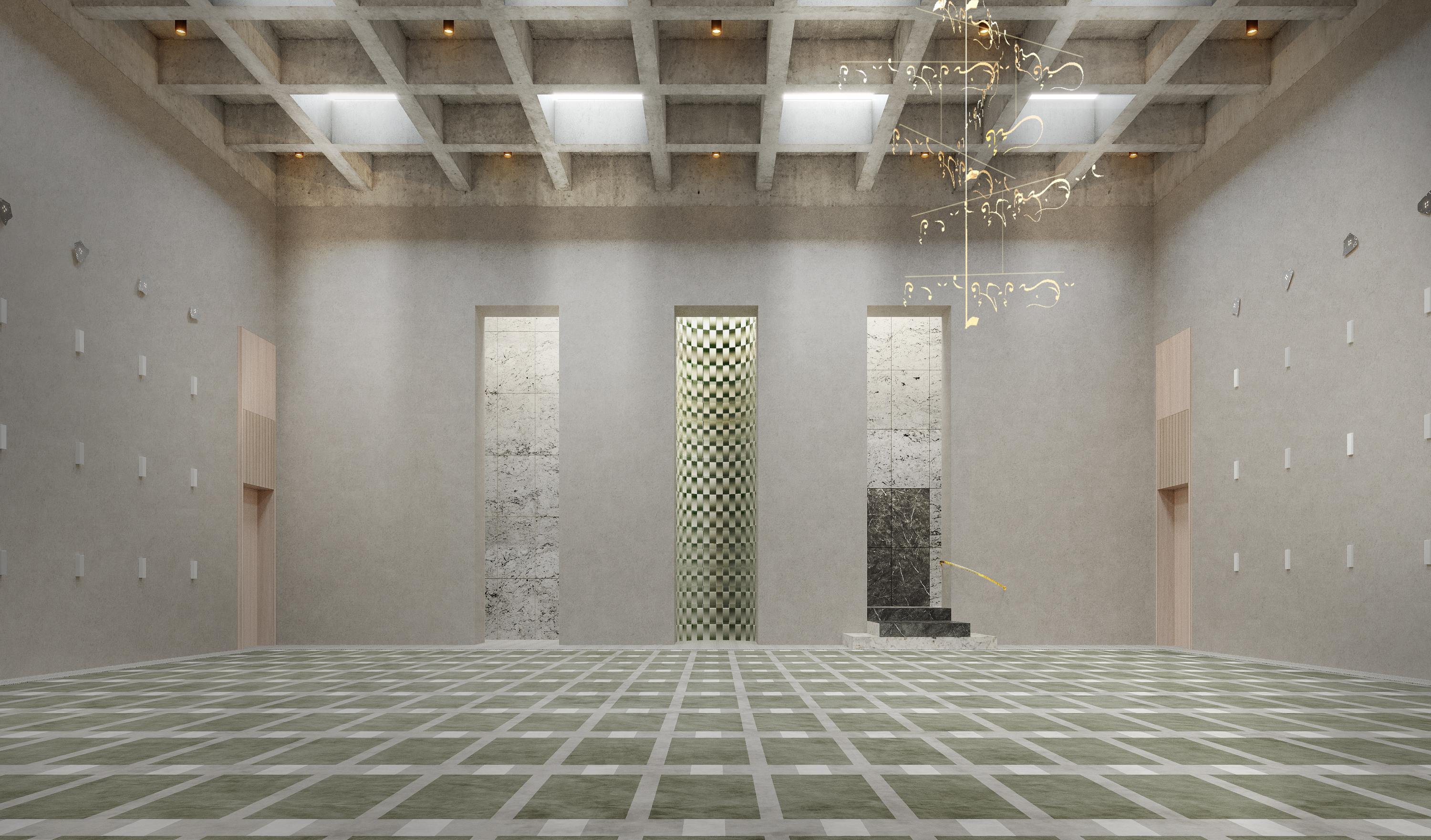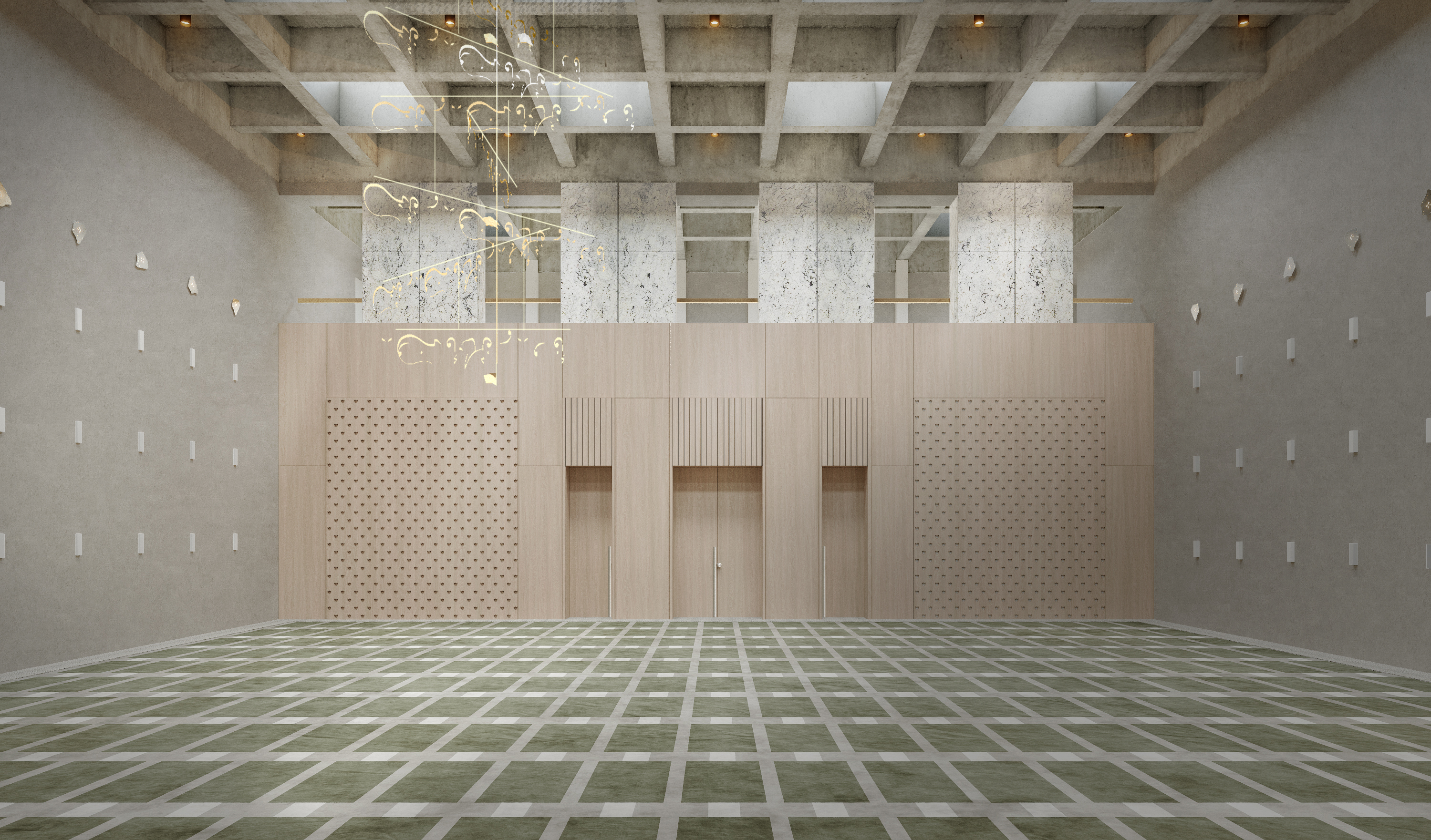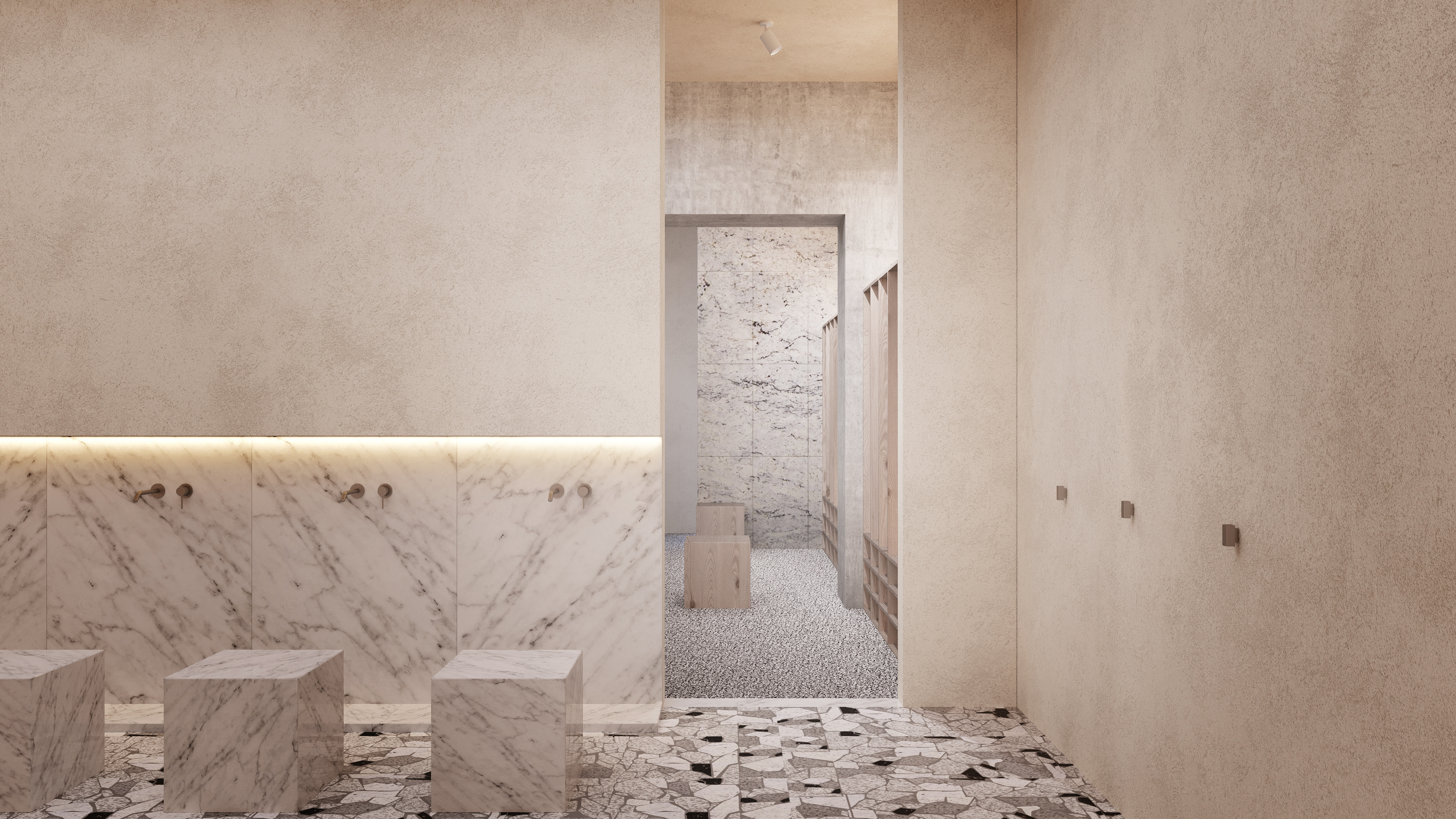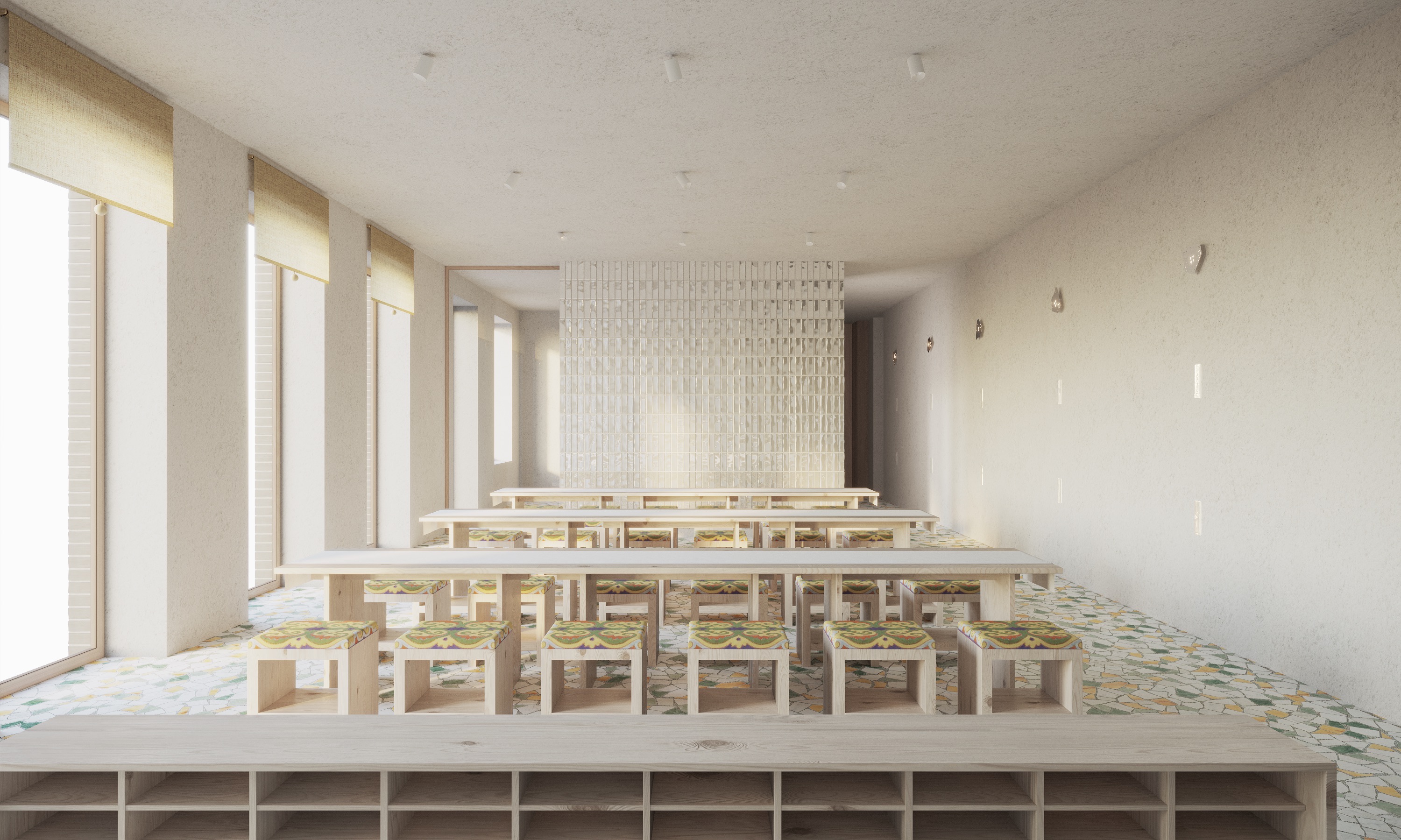
AK KAEN
The design challenge was to create a modern mosque that would be inclusive and accessible to people of all ages and genders, and that would be a comfortable inviting space for people taking their first steps in Islam. On the other hand, based on its function, the architecture of the building should have been out of trends and remain relevant at any time. The architecture of the first mosques in the history of Islam became a source of insiration. They were made of stone or brick, had a simple sculptural form and did not have a lot of decorative elements.
At the heart of the image of the mosque is a prayer rug, from which the square in front of the building is laid out. Thus, the prayer hall goes outside the building and can be used during major holidays. "Rugs" move from the paving of the square to the facade of the building, becoming its module, to which all elements of the facade are subordinate.
The structure of the city in which the mosque is located is a rectangular grid, typical of cities built in Soviet times. With a large number of open space and automobile avenues, the city feels a lack of human-sized spaces. Therefore, we decided to create a birch grove around the mosque, which envelops the building and adds cozy privacy to its territory. And along the Southern facade of the building there is a secret garden, which a person can get into after prayer, leaving the prayer hall.
The color palette of the interior of the mosque is inspired by the pastel colors of the local semi-blind nature at different times of the year. For decoration, the Tatar symbol - a tulip flower, as well as Arabic texts, which are important with Islam, were used.
Design concept In collaboration with Ana Mira
Location Nizhnekamsk
At the heart of the image of the mosque is a prayer rug, from which the square in front of the building is laid out. Thus, the prayer hall goes outside the building and can be used during major holidays. "Rugs" move from the paving of the square to the facade of the building, becoming its module, to which all elements of the facade are subordinate.
The structure of the city in which the mosque is located is a rectangular grid, typical of cities built in Soviet times. With a large number of open space and automobile avenues, the city feels a lack of human-sized spaces. Therefore, we decided to create a birch grove around the mosque, which envelops the building and adds cozy privacy to its territory. And along the Southern facade of the building there is a secret garden, which a person can get into after prayer, leaving the prayer hall.
The color palette of the interior of the mosque is inspired by the pastel colors of the local semi-blind nature at different times of the year. For decoration, the Tatar symbol - a tulip flower, as well as Arabic texts, which are important with Islam, were used.
Type Architectural, landscaping, interior and furniture design for a mosque
Design concept In collaboration with Ana Mira
Location Nizhnekamsk
Year
2019 — on going

